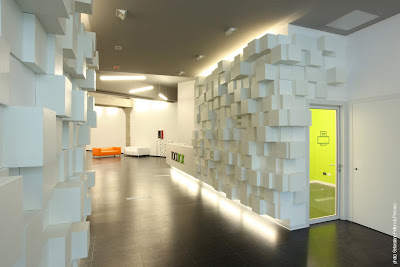Tampilkan postingan dengan label interiors. Tampilkan semua postingan
Tampilkan postingan dengan label interiors. Tampilkan semua postingan
Selasa, 21 Juni 2011
Interiors : Omonia Bakery
Designed by Antonio Di Oronzo, principal of architects bluarch, the Omonia Bakery features a see-through tempered glass kitchen that exhibits the inter workings of the bakery to the public. The 1,000 ft2 interior is finished clad small chocolate brown Bisazza tiles and an array of tubular incandescent light bulbs and red cedar spheres
Jumat, 14 Januari 2011
Interiors : Lisa Perry NY Loft
The New York loft of designer Lisa Perry. The Pop Art inspired finishes are illuminated by natural light reflected off the white walls and plaster ceilings and the timber stripped flooring.
via
via
Senin, 03 Januari 2011
Interiors : Copán Apartment Renovation
This project entailed the conversion of a 140m2 three bedroom apartment originally designed by Oscar Niemeyer into an open space contemporary loft by architects, Felipe Hess and Renata Pedrosa. The spaces of the loft are loosely defined, achieved rather by the play of materials and textures - the existing raw concrete, exposed and distressed, exposed piping, stark white walls and the symmetry of the ceiling structure.
more via Yatzer, photos by Fran Parente
more via Yatzer, photos by Fran Parente
Selasa, 07 Desember 2010
Interiors : OSB Office
Mode:lina have recently completed their own offices housed in a basement in Poznan, Poland. The design employs otherwise cheap materials in a new and elegant way; oriented strand boards (osb) lacquered to create a seamless transition from the floor to the furniture, and lighting made from fluorescent tubes with metal profiling typically used for gypsum
Selasa, 19 Oktober 2010
Interiors : Bar Basque



Bar Basque is the new restaurant located at the boutique hotel Eventi in Chelsea New York designed by Syd Mead, the visionary designer behind such iconic sci-fi films as Blade Runner, Aliens, and Tron along with Philip Koether architects. Designed for 40 guests with a view of the open kitchen, it also has a larger glass-enclosed lounge that doubles as an outdoor terrace with a retractable roof.
Selasa, 28 September 2010
Swissnex shanghai
Swissnex shanghai a Swiss outpost for science, technology and culture in China approached EXH design for the fit-out of their new offices. A large space was defined by a curved screen that creates two distinct areas. A public one for reception, workshops and exhibitions and behind the screen a friendly flexible working space for 7 to 14 workers.
Selasa, 24 Agustus 2010
Interiors : HSBC private lounge
In 2008 as part of the Design Miami exposition, Brazilian designers the Campana brothers (Fernando & Humberto) were asked to create an exclusive lounge for the HSBC private bank. The proposal recalls the setting of traditional communal dwelling typical in the Amazon with walls made from layers of reeds.
Selasa, 22 Juni 2010
Interiors : Vasken Demirjian Salon
The Vasken Demirjian Salon in New York designed by the MSK group is finished in a clean white corian surface. The ceiling decidedly provides the drama with red lampshades amongst the sea of white providing spotlights overhead and designed to preserve the internal height and doubles as a soundproof barrier.
Selasa, 15 Juni 2010
Interiors : Tool Box
The design and layout of a professional incubator in a former industrial space in Torino, Italy called Tool Box by architects Caterina Tiazzoldi / Nuova Ordentra. The approach was to create a cohesive concept despite the diversity of the group, created through a modular volume with different finishes including cork and rubber.
Langganan:
Postingan (Atom)























